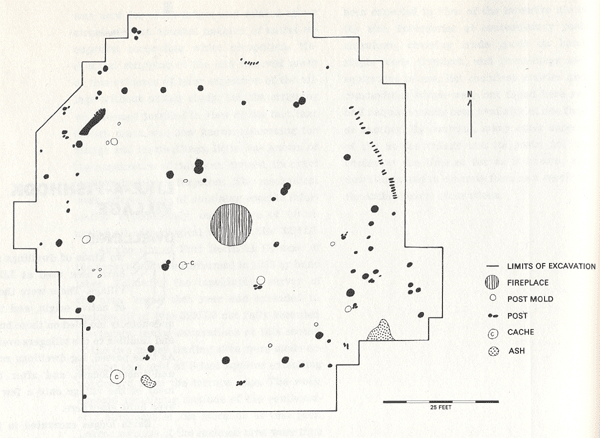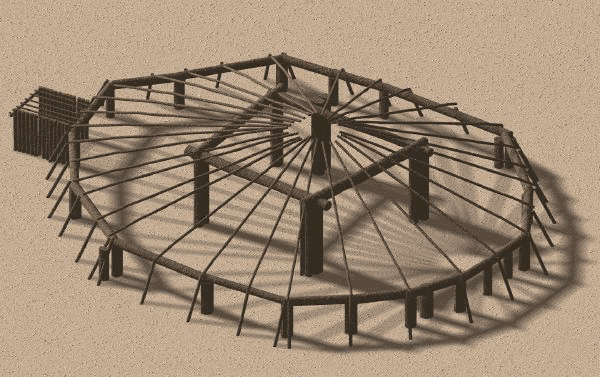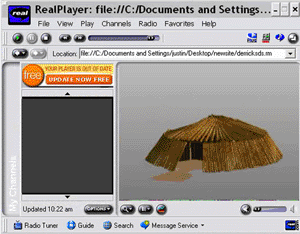Figure 1:
Photo of Arikara lodge #1 taken in the late 1800s.

Figure 2:
Archeological drawing of Arikara Lodge #1 floor plan,
based on 1950s excavation. For modeling purposes, the floor
plan is reproduced "to the inch" using AutoCad
(an engineering drawing program).

Figure 3:
An image of a Form-Z model extruded from the AutoCad
representation of the floor plan just above. Note
the support beams are irregularly spaced and doubled
up in some places.

Click on image to view.
View the video using a newer HTML5 viewer
Video:
This is a video of the scanning process of a re-created
Mandan earthlodge located at On-A-Slant Village just
south of Bismarck, North Dakota. The scanning and
the video was done by
Spacial Data Services Inc.
(SDS).
